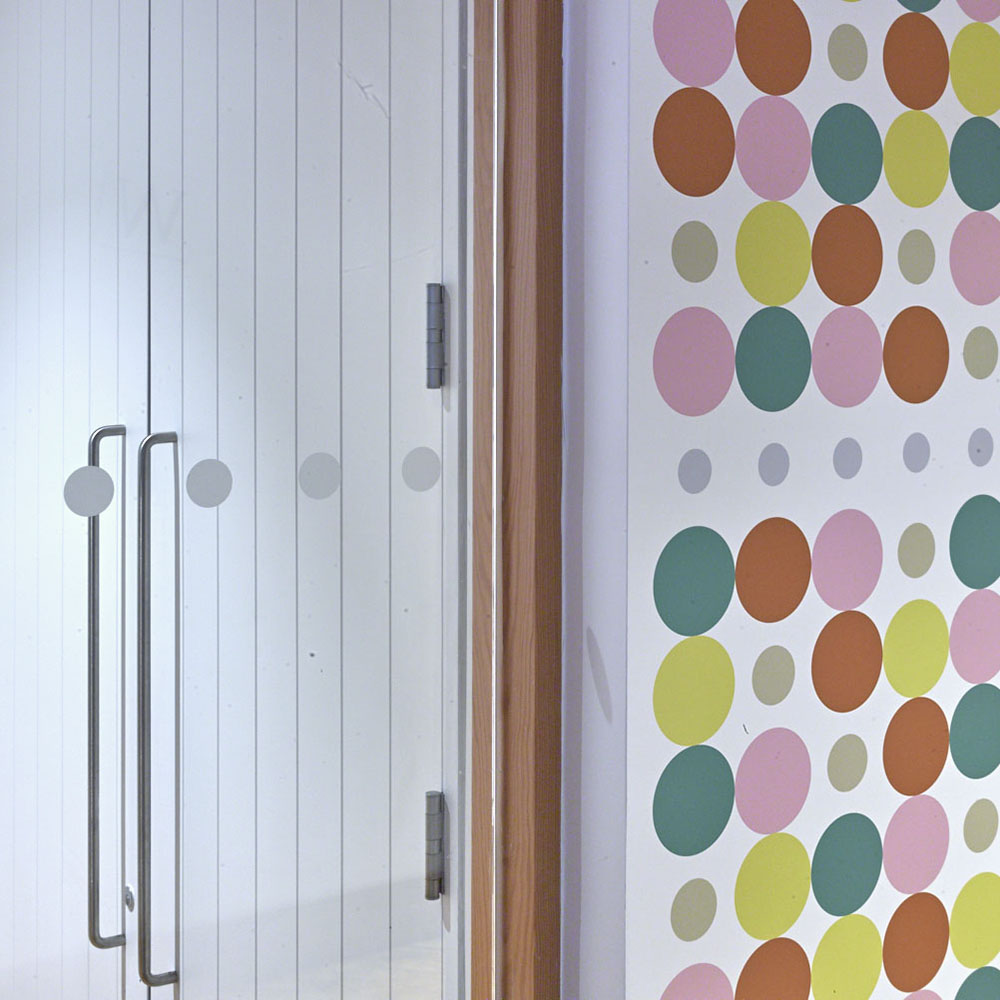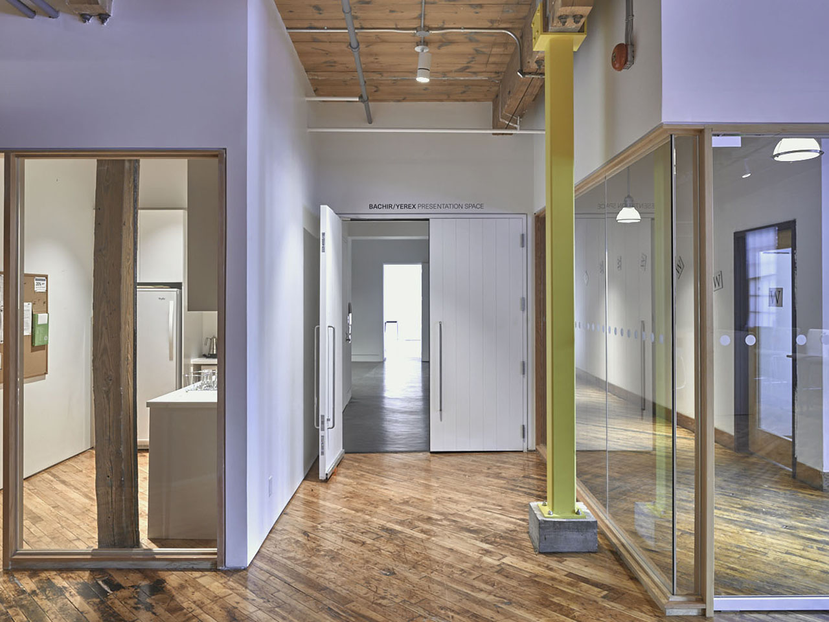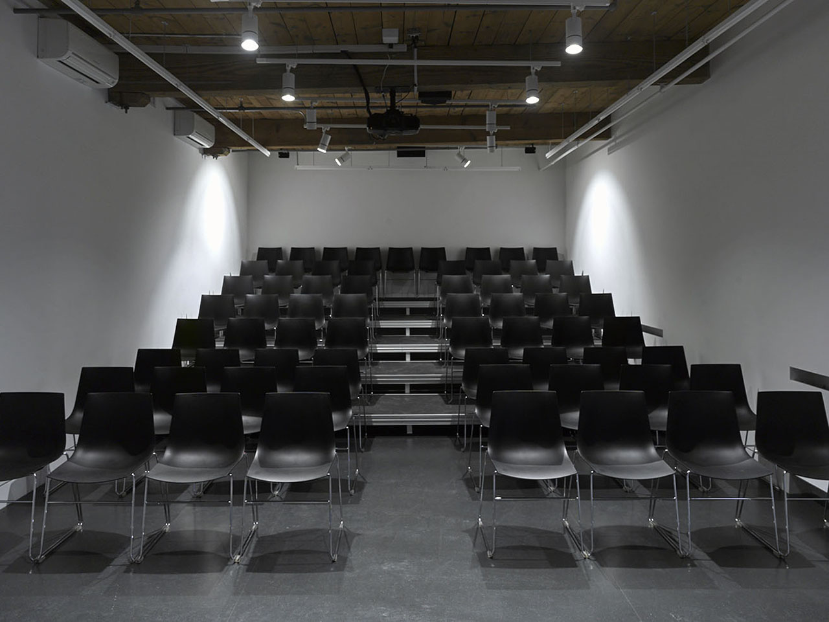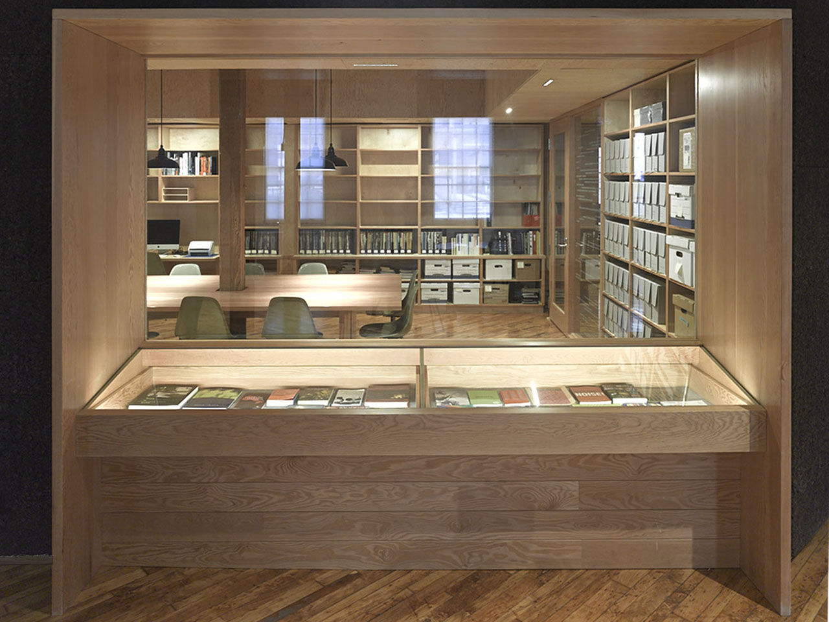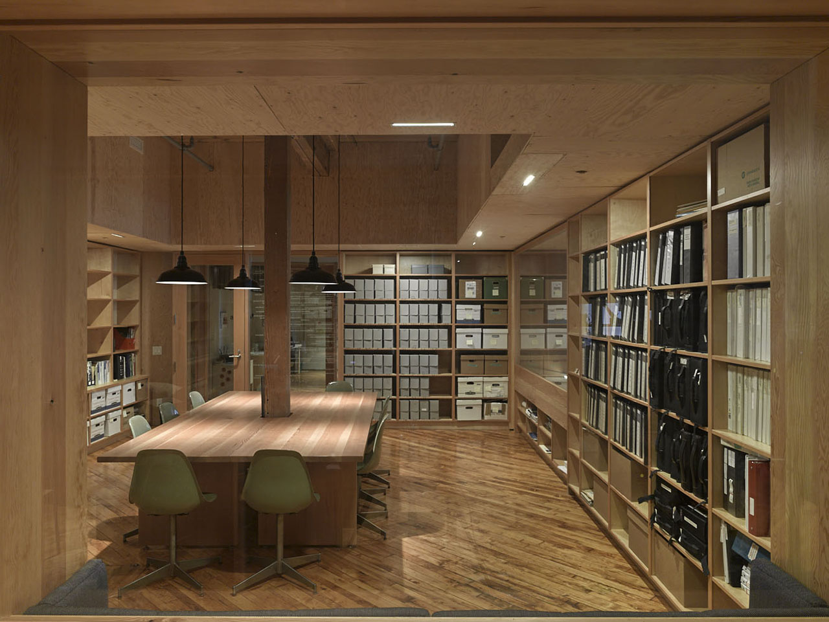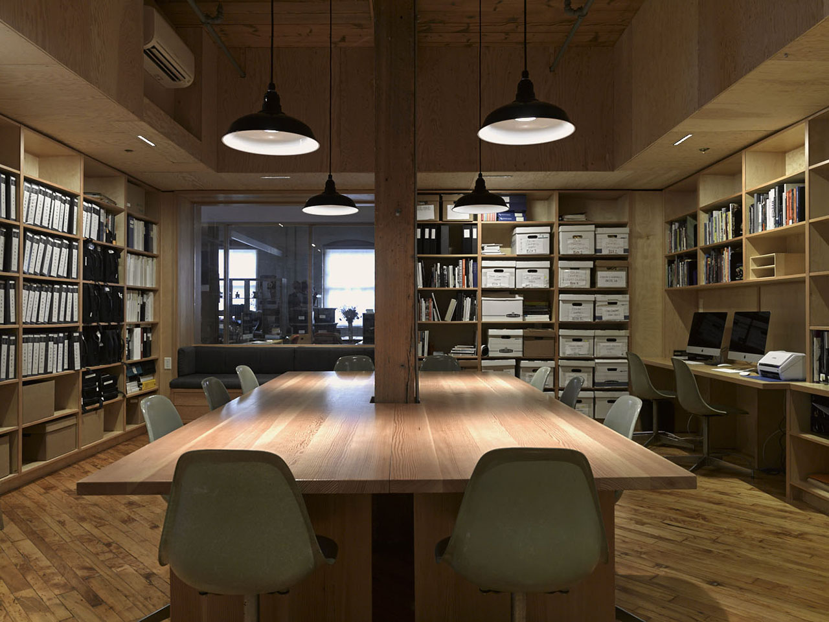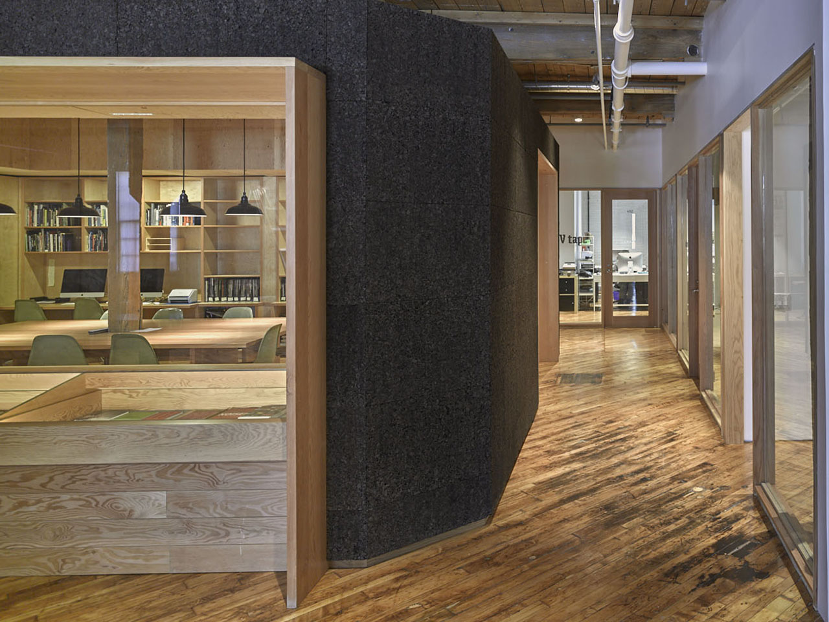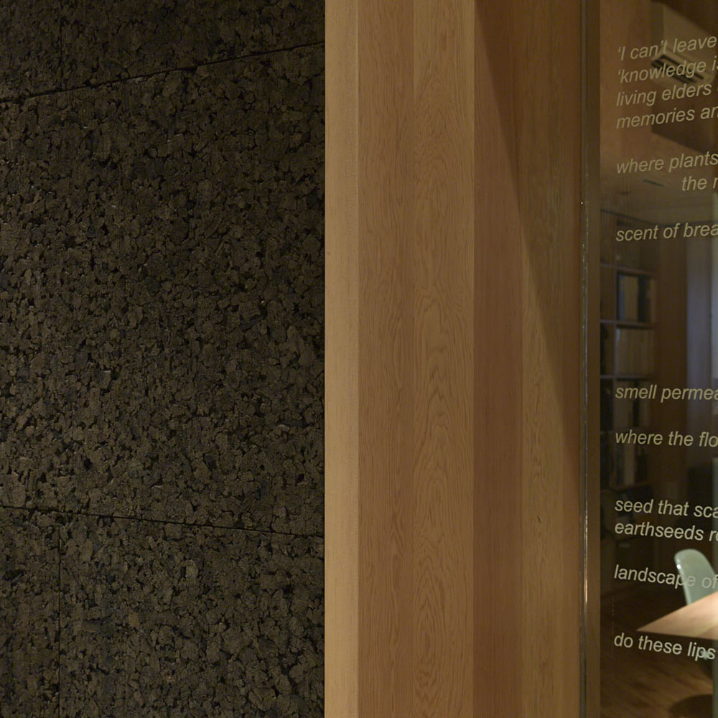401 Supergroup
401 Richmond St. W, Toronto
The project was initiated by a group of 5
artist-run centres with the idea of renovating a 7500sf space to provide
private offices as well as a level of shared amenities that they had independantly
not been able to provide. Private office spaces were slightly reduced in size by
pulling part of there program into the shared public spaces. For example, the
organizational
achieves were united and are being organized in a common
research centre where they will be available to the public, and meeting space
into a single shared meeting / conference room. In addition, there is a multi-purpose exhibition space with removable raked seating for up to 70 people,
a large common area for casual meetings/receptions as well a kitchen and storage.
The space is located on the top floor of an historic timber-framed warehouse building in
downtown Toronto.The design is centered on a large common space which
overlooks an accessible rooftop garden to the east and contains the freestanding research centre. Office space is arranged around the windowed perimeter overlooking the commons. A multi-purpose exhibition space is entered
from the
commons and is also interconnected with the meeting room if required for larger events.
